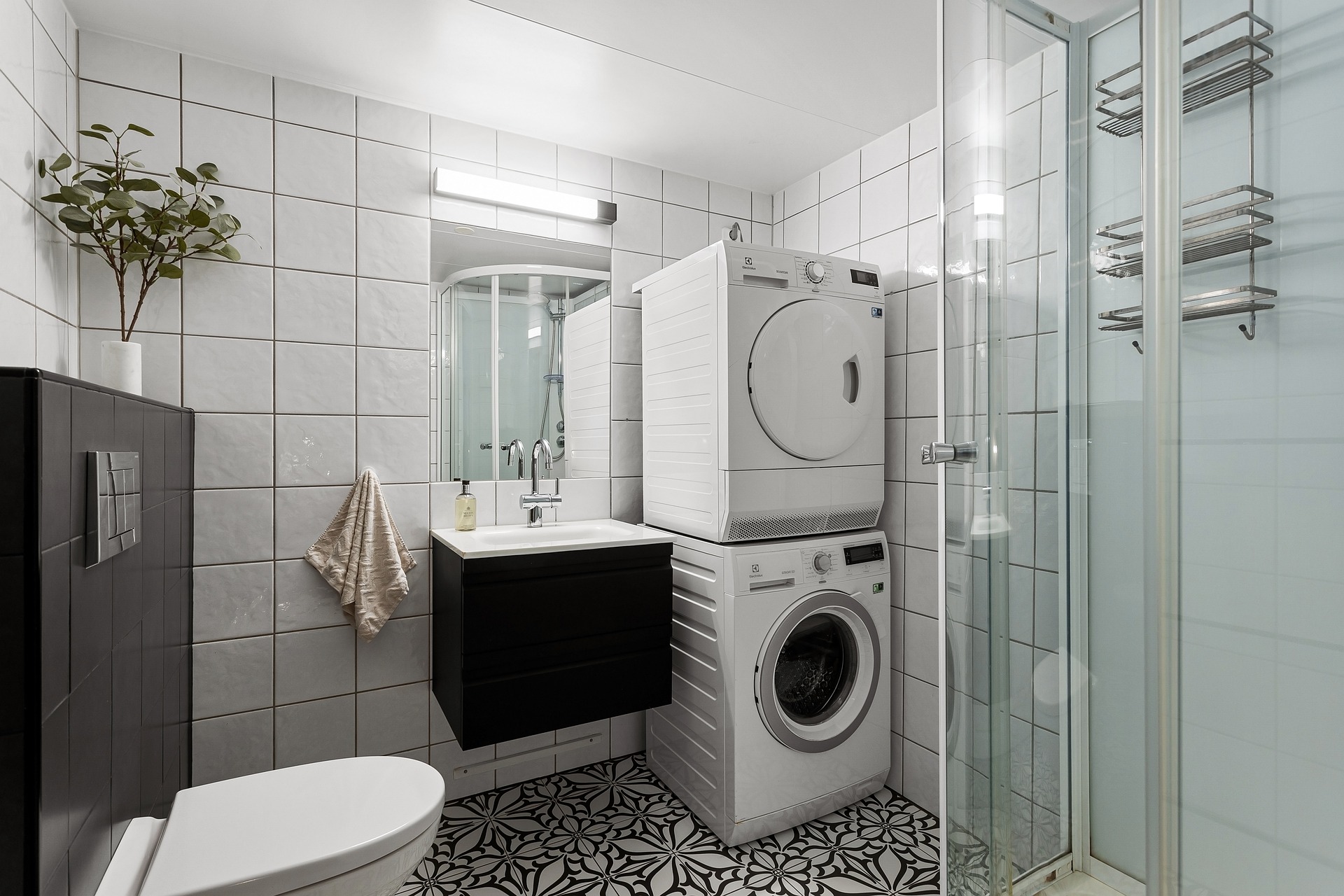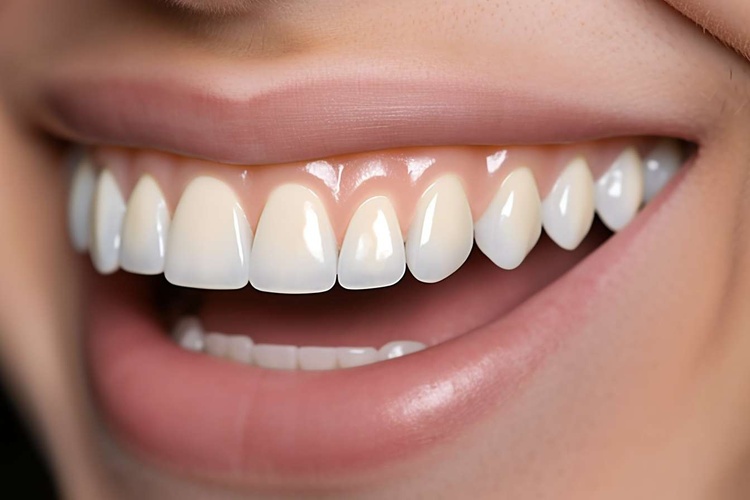Modern Doorless Walk-In Shower Ideas and Designs for Small UK Bathrooms in 2025
Did you know doorless walk-in showers can make small bathrooms feel more spacious and accessible, thanks to their open design, easy entry, and minimalist look? They also significantly reduce cleaning effort and allow for more flexible layouts in compact spaces.
Why Choose a Doorless Walk-In Shower for Small UK Bathrooms?
Doorless walk-in showers are suitable for small UK bathrooms because they:
- Maximise space by removing doors that require clearance, which can be challenging in cramped layouts.
- Enhance accessibility with zero or low thresholds, providing step-free entry.
- Offer a modern, minimal look using frameless glass panels that can make spaces feel larger.
- Simplify cleaning and maintenance by removing tracks and hinges.
- Allow incorporation of features such as built-in niches, ambient lighting, and water-efficient fixtures.
Key Design Elements for Small Bathroom Doorless Walk-In Showers
Layouts and Placement for Efficient Use of Space
- Corner Walk-In Showers: Making use of bathroom corners can convert typically unused spaces into functional shower areas, freeing floor space for other fixtures.
- Straight and L-Shaped Configurations: Arranging fixtures along one or two walls can optimise the usable area while maintaining a compact shower space.
- Open or Screened Entries: Partial frameless glass screens or slimline panels help contain water spray without occupying significant space.
Dimensions Designed for Usability
- Minimum Shower Area: Approximately 80 cm x 80 cm provides basic functionality.
- Comfortable Size: Around 90 cm x 90 cm or 100 cm x 80 cm allows more movement.
- Entry Width: At least 70 cm to 80 cm accommodates easy access, including for users with mobility aids.
- Depth: A depth of 80-90 cm minimum, ideally 100-120 cm, can improve comfort without crowding.
Accessible, Step-Free Thresholds
- Modern doorless showers often feature curbless or zero-threshold entries, facilitating seamless transitions from bathroom floor to shower base.
- This design can contribute to lowering fall risks and easing access for elderly users and those with mobility difficulties.
Frameless Glass Panels and Screens
- Clear, frameless glass panels help maintain sightlines and allow natural light flow, which can make small bathrooms appear more expansive.
- Panels generally range from 190 cm to 210 cm in height to provide effective splash protection.
- Slimline or sliding screens can be practical options for water containment while saving space.
Colour Palette and Flooring Choices
- Using light, neutral colours such as whites, creams, soft greys, or pastels helps reflect light and visually expand the bathroom.
- Consistent, seamless flooring between the shower and bathroom areas can create a cohesive look and extend visual space.
- Non-slip, waterproof materials like treated vinyl, resin, or ceramic tiles are recommended for safety and durability.
Built-In Storage Options
- Incorporating recessed niches or built-in shelves into shower walls provides storage for toiletries without cluttering.
- Corner shelves or slim wall-mounted units can optimise vertical space.
Features That Can Enhance the Doorless Walk-In Shower Experience
- Rainfall and Waterfall Showerheads: Compact and stylish options offer spa-like experiences suitable for small spaces.
- Massage Jets and Digital Controls: Adjustable jets and thermostatic controls can add comfort within minimalist designs.
- Ambient and LED Lighting: Integrated lighting can improve mood and visibility, especially in smaller, enclosed areas.
- Eco-Friendly Fixtures: Water-saving showerheads certified by UK water efficiency programs may help reduce water usage while supporting sustainability efforts.
- Natural and Recyclable Materials: Use of materials like natural stone, bamboo accents, or recycled tiles aligns with eco-conscious home design trends.
Compliance and Installation Considerations
- Designs should align with UK building regulations, including:
- Part M Accessibility Standards: Supporting safe and easy access for everyone, including wheelchair users.
- Waterproofing Regulations: Varying across England, Scotland, and Wales to prevent moisture damage and mould.
- Proper floor gradients (approximately 1-2% slope) are important to avoid water pooling.
- Professional installation is advisable to ensure:
- Correct sealing and waterproofing.
- Adequate ventilation for humidity control.
- Appropriately sized mixers and valves to regulate water flow.
Maintenance Tips to Preserve Longevity and Appearance
- Clean shower surfaces regularly with suitable antibacterial cleaners to prevent soap scum and mildew buildup.
- Seal grout lines annually to maintain waterproofing integrity.
- Use showerhead filters to reduce hard water scale which may affect fixtures and tiles.
- Inspect seals and joints periodically to detect leaks early and prevent damage.
- Remove mineral deposits from metal fixtures using gentle de-scaling products.
Budget and Cost Considerations
While this article does not provide specific product recommendations or prices, some general points to bear in mind include:
- Prefabricated shower trays and panels may offer more cost-effective solutions for basic installations.
- Custom-built showers with designer fittings, specialty tiling, and integrated technology usually involve higher initial costs but can provide luxury and potential efficiency savings over time.
- Water-saving fixtures may require higher upfront investment but can contribute to reduced utility bills.
- Professional installation can add to expenses but helps prevent issues that might otherwise result in costly repairs.
Doorless walk-in showers represent an approach to balancing style, accessibility, and space efficiency, particularly well-suited for small UK bathrooms. By considering thoughtful layout, frameless glass use, curbless entries, and tailored storage — alongside compliance with building standards — homeowners can develop functional and appealing bathroom spaces. Including eco-conscious features and modern conveniences can further align these showers with contemporary design and sustainability preferences.
Sources
- Elegant Showers – Walk In Shower Ideas for UK Homes 2025
- Tapron – Maximizing Space: Walk-In Shower Ideas For Small Bathrooms
- Plumbworld – 6 Walk-in Shower Ideas for Small Bathrooms
Disclaimer: All content, including text, graphics, images and information, contained on or available through this web site is for general information purposes only. The information and materials contained in these pages and the terms, conditions and descriptions that appear, are subject to change without notice.





