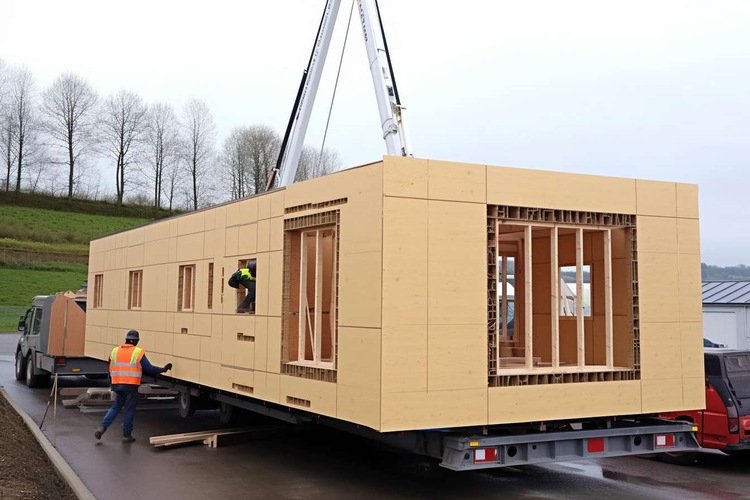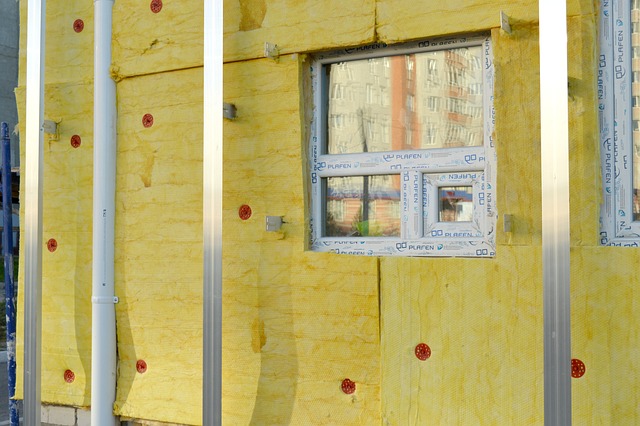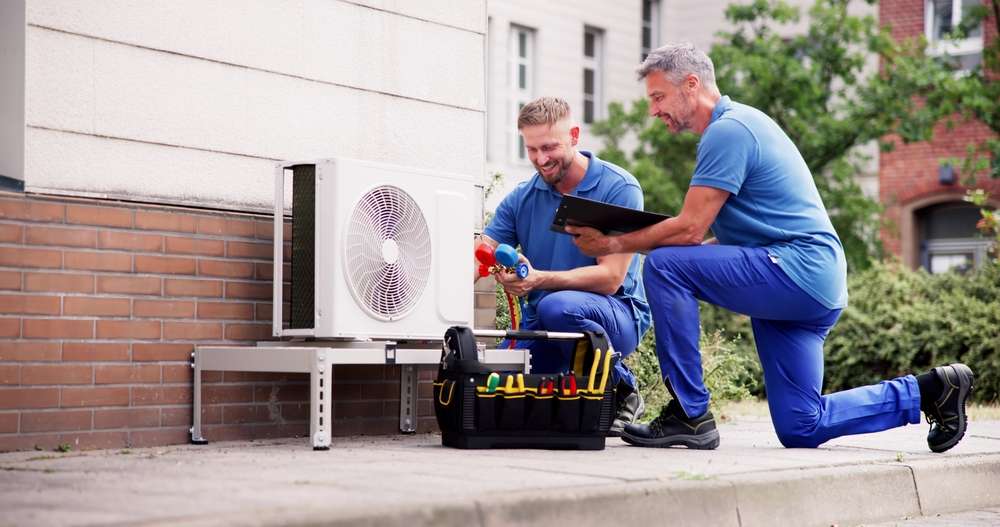Luxury Container Homes in Canada 2025: Design, Sustainability & Climate Resilience
Did you know luxury container homes in Canada can be factory‑built for harsh winters while offering high‑end finishes? This guide outlines 2025 design trends, prefab modular methods, sustainability measures, pricing structures, and climate‑specific engineering so you can evaluate options and plan responsibly.

What defines a luxury container home in Canada in 2025
In 2025, luxury container homes in Canada are dwellings based on steel shipping containers that are adapted to residential standards with premium finishes, high‑performance building systems, and engineered structures sized for regional climate loads. Typical characteristics include: - Factory‑prefabricated modules (commonly using standardized 20’ or 40’ dimensions). - High‑end interior fitouts (custom millwork, upgraded kitchens and bathrooms, enhanced acoustic and thermal treatments). - Exterior solutions blending contemporary façades, green roofs, or photovoltaic arrays. - A design intent focused on primary residences, vacation homes, or upscale rentals rather than temporary shelter.
These projects prioritize durability, adaptable layouts, and compliance with local building codes instead of a one‑size‑fits‑all solution.
Design approaches: modular, light‑filled, and highly customizable
Design trends in 2025 emphasize modular composition and maximizing daylight: - Standard container footprints are joined horizontally and vertically to form open, light‑filled plans. Vertical stacking increases usable area without expanding the site footprint. - Interiors are tailored for storage efficiency and multi‑use spaces—flexible partitions, built‑ins, and integrated systems are typical. - Exterior aesthetics often employ cladding, insulated panels, or secondary skins to improve thermal performance and soften the industrial appearance when desired. - Sustainable elements (green roofs, PV, rainwater capture) are incorporated early to balance performance with curb appeal.
Architects and manufacturers often use Building Information Modeling (BIM) and virtual reality walkthroughs to refine layouts before factory production, cutting costly late changes on site.
Prefab and modular construction methods in 2025
Prefabrication lies at the core of contemporary luxury container workflows: - Off‑site module fabrication in controlled factory environments enables consistent quality, faster schedules, and reduced on‑site waste. - Factory automation, CNC cutting, and integrated systems (plumbing, electrical runs, insulation panels) lower variability. - BIM coordinates engineering and permits; VR helps clients visualize and authorize finishes before manufacture. - On‑site activities concentrate on foundations, module craning/assembly, utility hookups, and final envelopes and finishes.
Relative to conventional construction, this method shortens on‑site timelines and moves weather‑sensitive work into the factory.
Pricing framework and practical budgeting steps
Instead of fixed price tags, luxury container projects in 2025 are typically discussed by module size and scope. Market footprints commonly referenced include: - Smaller compact projects (~80 m²) often represent secondary homes or compact primary residences. - Mid‑sized family options (~100 m²) balance living area and customization. - Larger high‑end builds (~140 m²) offer more expansive layouts and luxury finishes.
Practical budgeting steps: - Request turnkey quotes with clear line items: container shells (new vs. refurbished), factory‑prefab module costs, site preparation, foundation type, utility hookups, permits, and finish level. - Require quotes that separate factory work from on‑site costs and include allowances for weather‑sealing, insulation upgrades, and HVAC sizing. - Compare a container‑based bid side‑by‑side with a conventional build for the same usable area to understand tradeoffs in schedule, waste, and finish quality. - Add contingencies for site access, crane mobilization, and any climate‑driven reinforcement.
Pricing and availability vary by location, dealer, and project specifics—see the disclaimer at the end for verification guidance.
Sustainability features and responsible materials
Sustainability is often a key selling point for container homes: - Reusing maritime or purpose‑built containers supports circular‑economy principles and lowers embodied material needs versus new stick construction. - Factory prefabrication reduces on‑site waste and improves material yield. - High‑performance insulation systems (spray foam, rigid continuous panels, or structural insulated panels) address thermal bridging inherent to steel shells. - Renewable energy integration (solar PV), battery storage, heat‑pump HVAC, and rainwater recovery systems are common upgrades. - Owners should request lifecycle data and embodied carbon estimates from builders to compare options.
Specifying recycled containers and low‑impact interior materials can meaningfully improve lifecycle performance.
Extreme‑climate adaptations for Canadian conditions
Canada’s varied climates demand site‑specific engineering: - Structural reinforcement: containers are strengthened for larger openings, stacked loads, and localized uplift/wind exposure. - Thermal envelope: continuous insulation strategies and careful detailing at seams, corners, and penetrations reduce heat loss and condensation risk. - Foundations: engineered foundations with frost‑protected shallow footings or piles address freeze‑thaw cycles and soil heave. - Weatherproofing: robust sealing, secondary cladding, and mechanical ventilation with heat recovery are important in cold, humid, or coastal settings. - Load design: wind and snow load calculations must be performed for coastal, alpine, and prairie sites.
Always require climate‑specific engineering and stamped drawings that verify compliance with provincial and municipal load and thermal code requirements.
Performance verification and energy modeling
Energy modeling should inform key decisions rather than be an afterthought: - Formal thermal simulations and whole‑building energy models quantify expected heating loads, annual consumption, and HVAC sizing needs. - Peer‑reviewed research, such as the 2024 study “Energy Analysis of Standardized Shipping Containers for Housing” (Inventions, 2024), provides benchmarks for thermal behavior and retrofit strategies. - Ask bidders for modeled performance metrics: predicted annual energy use, airtightness targets (e.g., blower door goals), and how renewables will offset loads. - Plan for near‑zero or net‑zero upgrade pathways—adding insulation, higher‑efficiency heat pumps, or expanded PV arrays is easier when anticipated early.
Third‑party testing and modeling reduce the risk of underperforming assemblies in extreme climates.
Choosing builders and assessing capabilities
Selecting the right builder is critical for high‑end, climate‑adapted projects: - Shortlist manufacturers with proven experience in multi‑level modular work, frost‑protected foundations, and Canadian code compliance. - Request virtual or in‑person factory tours and BIM walkthroughs to evaluate quality controls and finishing capabilities. - Ask for references, warranty details, and clear division of factory vs. site responsibilities. - Confirm the builder’s approach to structural reinforcement, insulation strategies, and renewable integration.
Examples of Canada‑operating providers include specialized container firms that offer design consultation, weatherproofing, and modular expansion capabilities.
Regulatory, permitting and delivery practicalities
Prefab reduces on‑site duration but not the regulatory steps: - Obtain a site survey and confirm zoning allows residential container builds; some municipalities treat them as conventional dwellings, others impose restrictions. - Secure stamped engineered drawings that reflect local seismic, wind, snow, and thermal requirements. - Clarify which party manages permits, utility connections, and inspections in the contract. - Plan logistics for module transport and crane access—remote or tight urban parcels may require extra planning and cost.
Early engagement with municipal planners helps avoid permit delays.
Market trends and long‑term adaptability in 2025
Market momentum in 2025 reflects growing acceptance of luxury container homes due to: - Faster delivery timelines enabled by advanced prefab techniques. - Consumer demand for sustainable, adaptable housing solutions. - Modularity that supports future expansion, reconfiguration, or relocation.
When planning, choose standardized module footprints, modular connections, and keep updated as‑built BIM files to simplify future expansions or resale.
Conclusion
Luxury container homes in Canada in 2025 present a compelling mix of modular manufacturing, sustainability options, and engineered resilience for extreme climates. Success depends on integrated design, verified energy performance, climate‑specific engineering, and transparent budgeting. Buyers should compare detailed line‑item quotes, require energy modeling, and confirm local code compliance before committing.
Sources
- Container Homes BC — Shipping Container Homes: services and design approach (containerhomesbc.ca/shipping-container-homes/)
- Fariña, E. A., Panait, M., Lago‑Cabo, J. M., & Fernández‑González, R. (2024). Energy Analysis of Standardized Shipping Containers for Housing. Inventions, 9(5), 106. https://doi.org/10.3390/inventions9050106
Disclaimer: Prices, financing, and availability for container homes vary by region, dealer, and project scope. Readers should verify current pricing, lead times, and local regulations with qualified local builders or dealers before making decisions.




