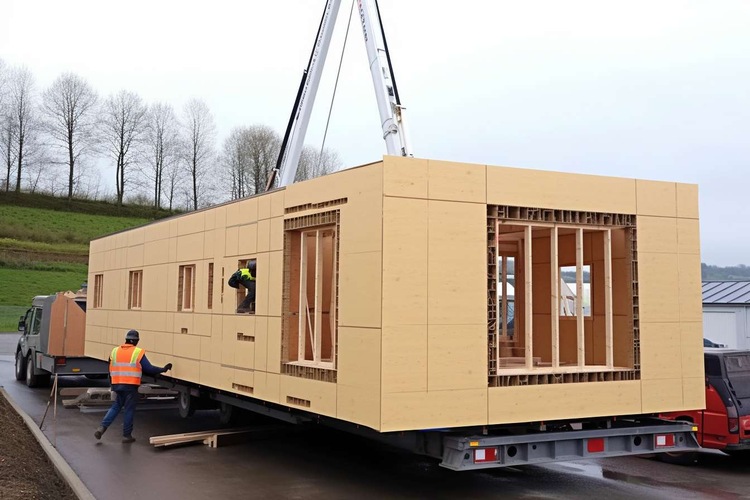3-Room Prefabricated Bungalows for Elderly UK 2026
Prefabricated 3-room bungalows offer self-contained housing for elderly residents in the UK. Built off-site and installed quickly, they provide accessible living spaces designed for mobility and safety. This overview highlights their key features and relevant considerations for 2026.

Overview of 3-Room Prefabricated Elderly Bungalows
A 3-room prefabricated bungalow designed for elderly occupants is typically a single-storey, self-contained living unit. These are often placed in gardens or on land adjacent to a primary residence, sometimes referred to as garden annexes or granny annexes. The basic layout generally includes a bedroom, a living area, and a kitchen or combined dining/living space, along with a shower room or bathroom suited to accessibility standards.
These bungalows are manufactured using modular building methods off-site, which allows for reduced construction time compared with traditional builds. Installation on-site typically takes one to two weeks, depending on specifics such as foundation works and utility connections.
Accessibility and Safety Features
Accessibility remains a primary focus in bungalows intended for elderly use. Common features integrated into these properties include:
- Level or ramped access points to reduce trip hazards
- Wider doorways and corridors to accommodate mobility aids
- Non-slip flooring surfaces throughout
- Walk-in or level-access showers with grab rails
- Easily reachable switches and controls
- Emergency alarm systems or provisions for assistive technology
Such design aspects aim to enhance independent living while addressing mobility and safety concerns commonly experienced by older adults.
Energy Performance and Environmental Considerations
In 2026, prefabricated elderly bungalows in the UK typically include improved energy efficiency measures. Enhanced thermal insulation, often surpassing Building Regulations minimum requirements, is standard. Additional measures may feature:
- Double or triple-glazed windows
- Energy-efficient heating systems such as heat pumps or gas boilers with programmable thermostats
- Use of sustainably sourced building materials
- Solar photovoltaic panels where site and orientation allow
These features support maintaining comfortable indoor environments year-round while potentially reducing overall energy consumption.
Planning and Regulatory Considerations
Installation of a prefabricated bungalow usually requires planning permission from the local authority, although certain exemptions may apply under permitted development rights depending on size, location, and existing property classification. Factors influencing planning approval include:
- Impact on neighbouring properties
- Site access and parking arrangements
- Compliance with building regulations, particularly in relation to fire safety and accessibility
Applicants often need to submit detailed plans and specifications as part of the application process.
Typical Costs in United Kingdom (2026)
When considering 3-room prefabricated elderly bungalows in the United Kingdom, typical price ranges include:
- Basic option: Around £40,000 to £65,000 – suitable for minimal internal fittings and standard insulation
- Standard option: Approximately £65,000 to £90,000 – includes higher specification insulation, better quality finishes, accessible bathrooms, and basic energy efficiency features
- Premium option: Typically £90,000 to £130,000 – offers enhanced energy systems such as heat pumps, upgraded kitchen and bathroom fittings, and additional accessibility adaptations
Additional expenses can include site preparation (such as groundworks), which may range from £3,000 to £10,000, and utility connections costing approximately £2,000 to £5,000. Internal decoration and furnishing expenses vary depending on personal preferences.
Potential Advantages and Limitations
Prefabricated bungalows can provide flexible and relatively rapid solutions for housing elderly individuals close to family or carers. Their single-storey design facilitates ease of movement, and modern builds typically meet current accessibility standards.
Limitations can include planning restrictions depending on local authority, available site space, and initial installation costs. Additionally, long-term maintenance of the structure and associated utilities should be considered.
Summary
In 2026, 3-room prefabricated bungalows remain a considered option for elderly housing in the UK. They combine off-site construction methods with accessibility and energy efficiency features suitable for ageing in place. Appropriate planning, site considerations, and budgeting are important factors in their adoption.




